3RD GRADE
Students will learn about the history of modern residences in the United States and Hammond. Students will be tasked with creating a floor plan and front elevation for their own modern house.
Lesson – Design Your Modern Home
Length of Lesson: 60 minutes
Summary
Students will learn about the history of modern residences in the United States and Hammond. Students will be tasked with creating a floor plan and front elevation for their own modern house.
Architectural Principles
Design is accomplished by composing the physical characteristics of size, shape, texture, proportion, scale, mass and color.
Order is the arrangement and organization of elements to help solve visual and functional problems.
Form follows function is a design approach where the form of the building is determined by the function of its spaces and its parts.
Symbolism is an important means of visual communication for architecture.
Visual thinking is a key to awareness of the built environment.
Social structure, culture and the built environment have a direct influence on one another.
The creative process is basic to design.
Aesthetics is the artistic component of architecture.
Architecture satisfies emotional and spiritual needs in addition to physical needs.
Past, current and future technologies influence design decisions.
Materials
Grid paper
Pencils, crayons, and markers in various colors
Rulers
Markers
Photos of different types of modern houses (included)
Activity
1. Teacher shows the class examples of different types of modern houses in Hammond and famous examples nationwide. Students and teacher discuss how the houses differ and that they can be constructed in various materials and painted in various colors. Teacher notes the geometric forms that are at the core of modern houses. The main characteristics of modern buildings are:
A. horizontal massing
B. rectangular forms
C. geometric shapes
D. clean lines
E. generous use of glass
F. broad roof overhangs
G. innovative use of traditional materials such as brick, wood, plaster, stucco, etc.
H. integration of indoor and outdoor space
2. Ask students to design their ideal modern home and to draw the front elevation of the home along with a floorplan showing the interior layout of the rooms. Student should aim to use the follow six basic shapes as the core of their design:
Have students label the materials they would like to use for each element of the home and color them appropriately. Ask students to carefully consider the pitch of the roof, how many windows and door will be present, what they will look like, and how many stories the home will be. Make sure that students consider small details such as planters, porches, and hardware as well.
3. After completing their designs, students will present their modern homes to the class. They should describe what makes the design modern and livable.
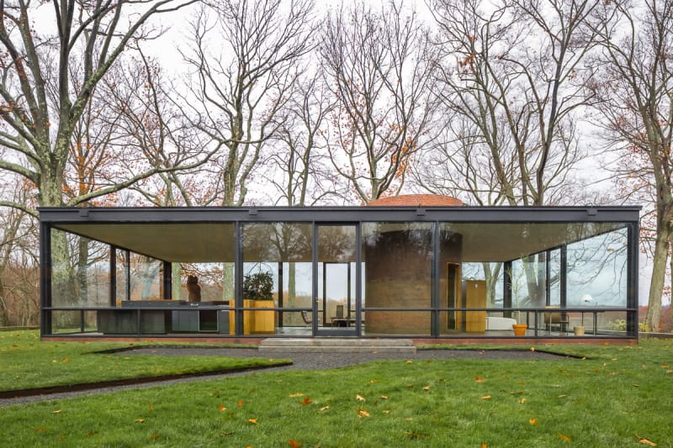
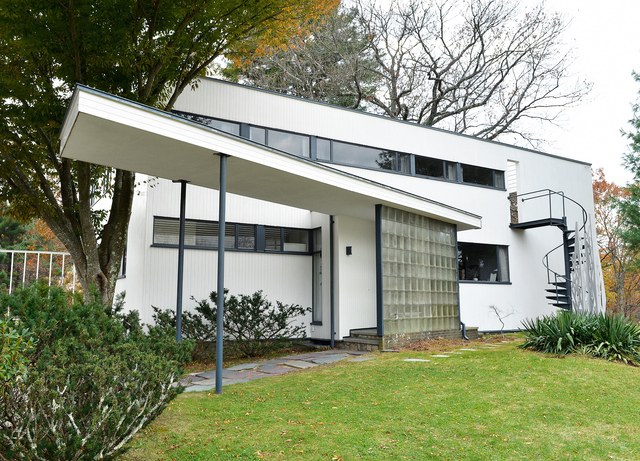
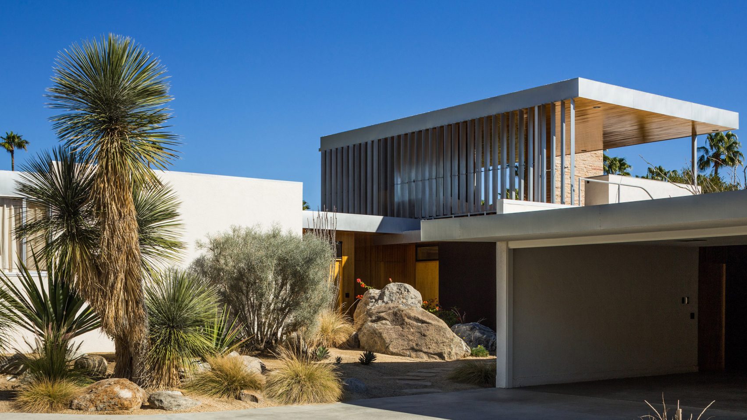
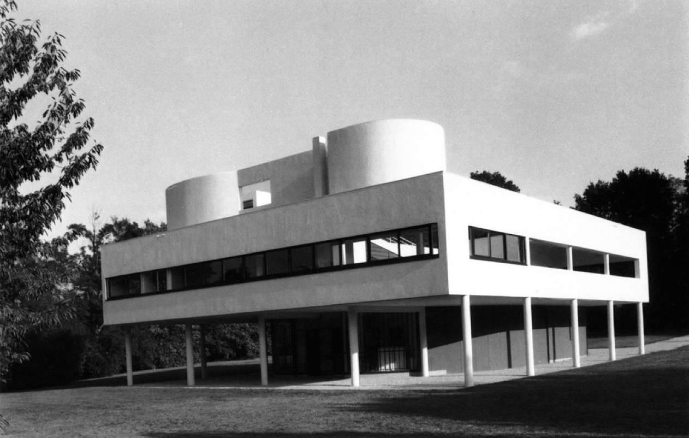

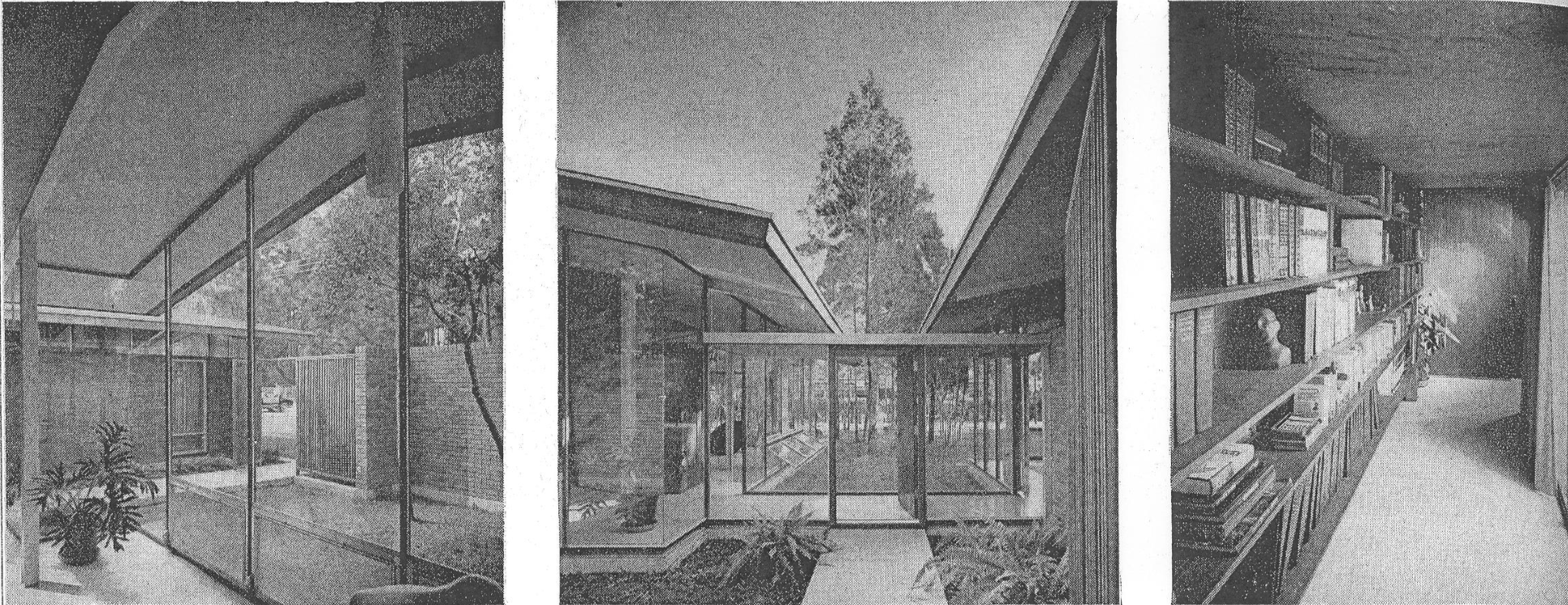
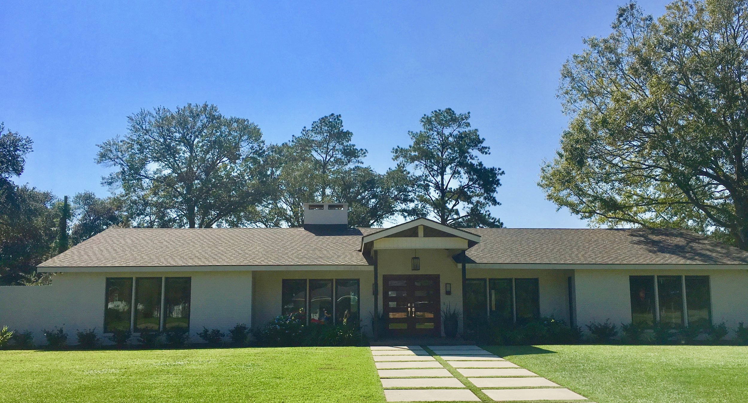
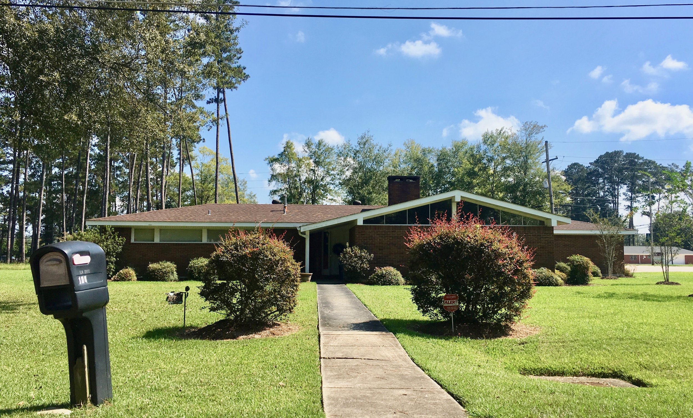
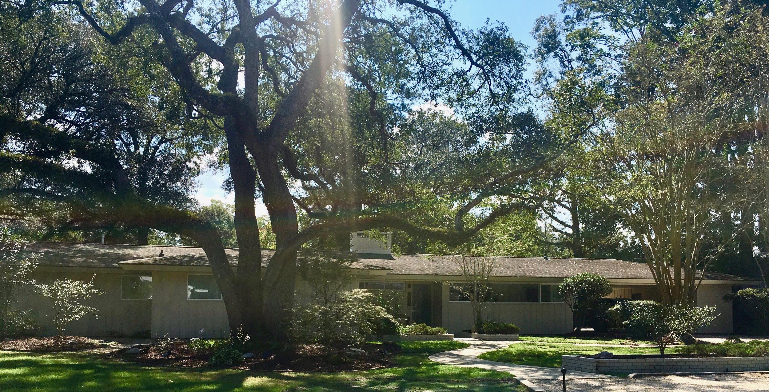
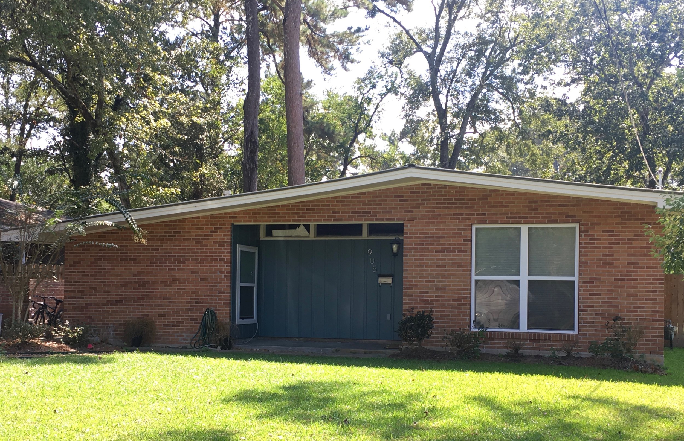
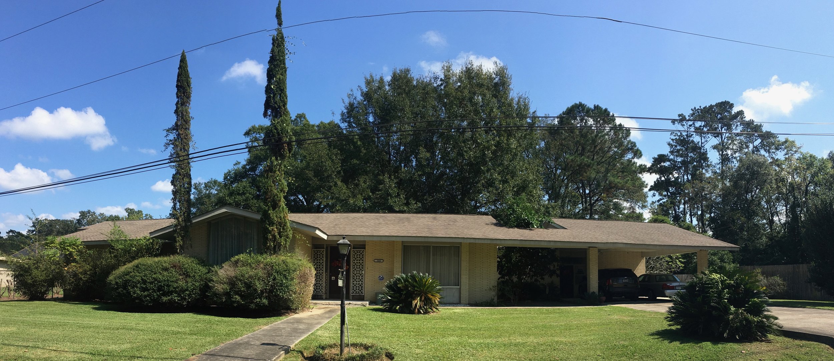
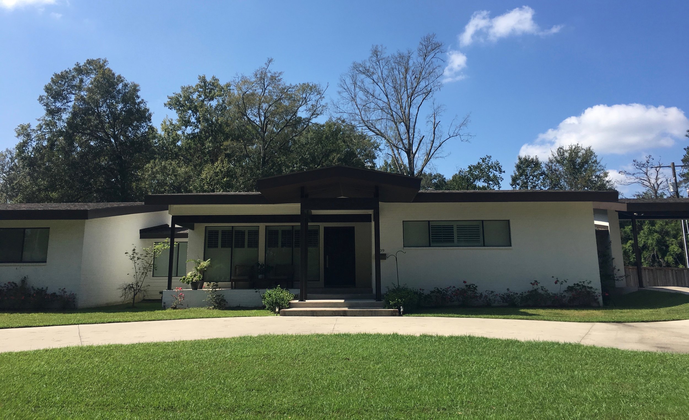
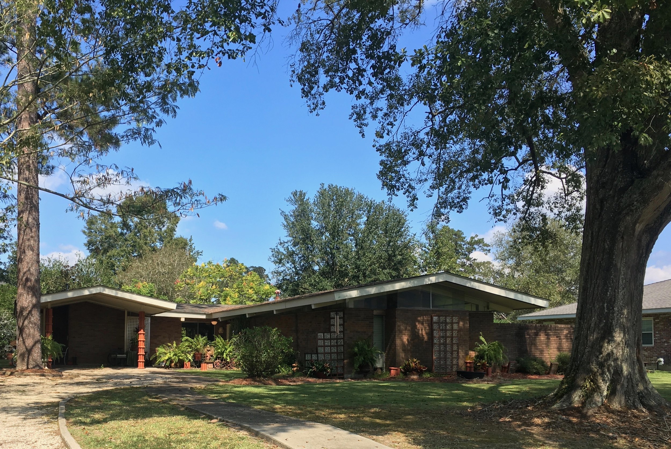
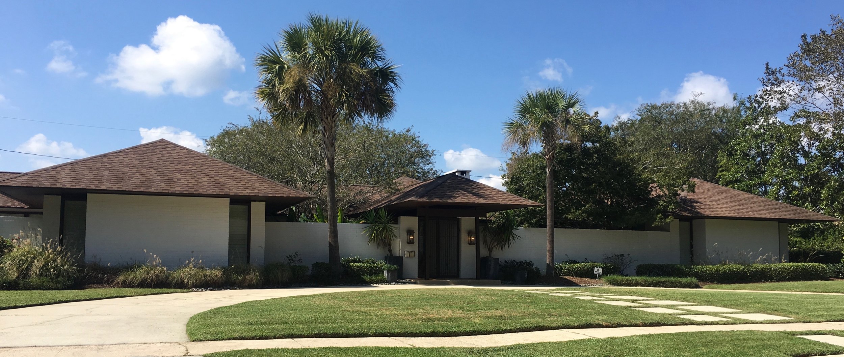
Teacher’s Evaluation
1. Teacher should evaluate the student’s ability to incorporate abstract geometric shapes into the student’s home design
2. Teacher should evaluate how well the student was able to develop their design into a complete rendering of a home.
3. Teacher should evaluate the student’s ability to articulate their home design to the class.



